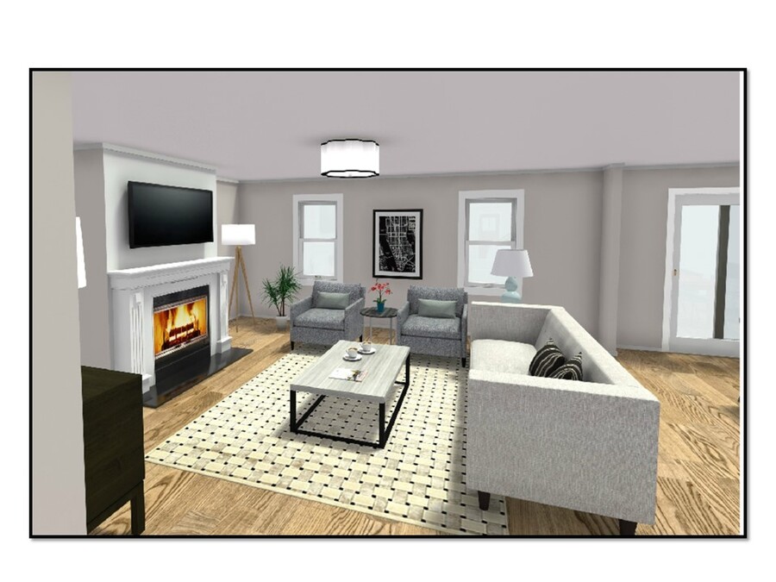
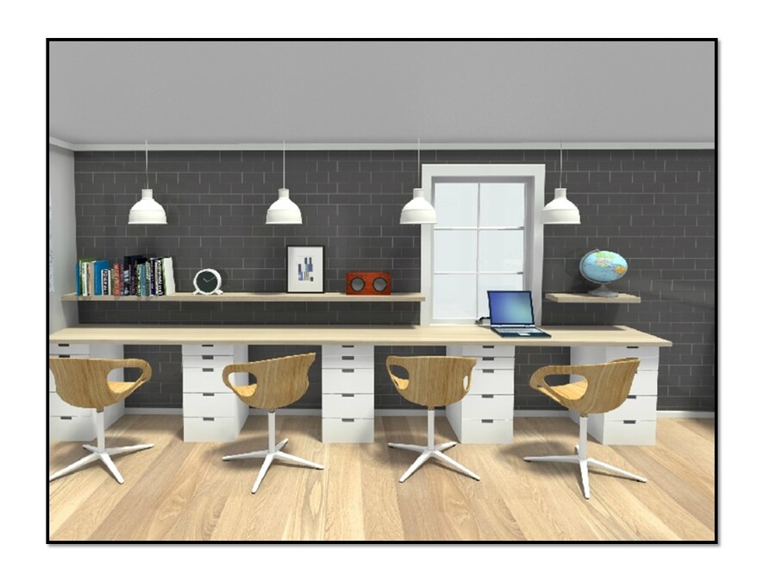
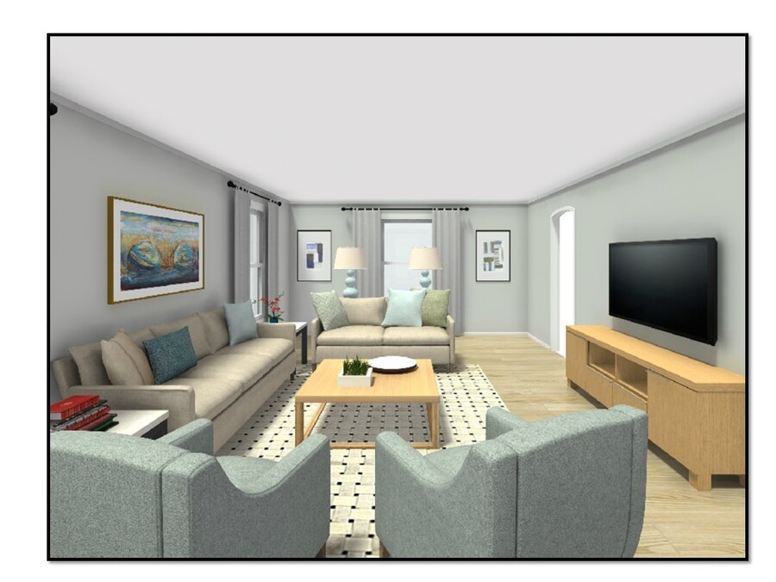
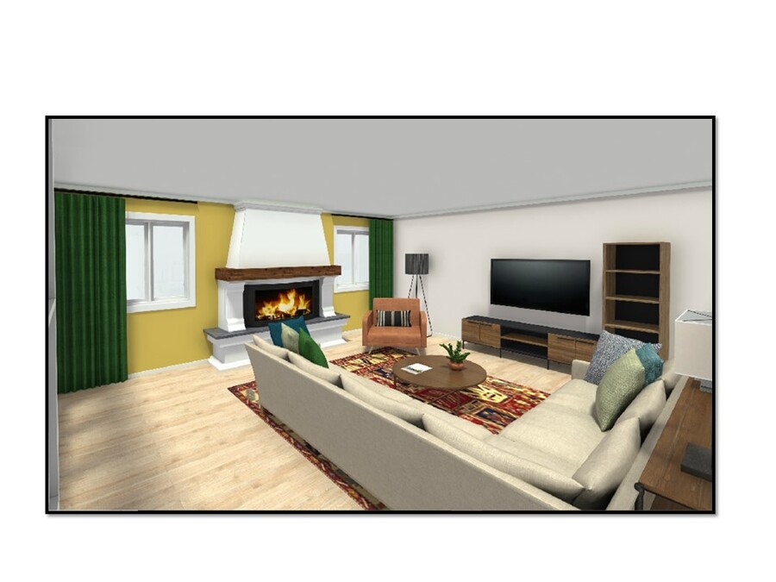
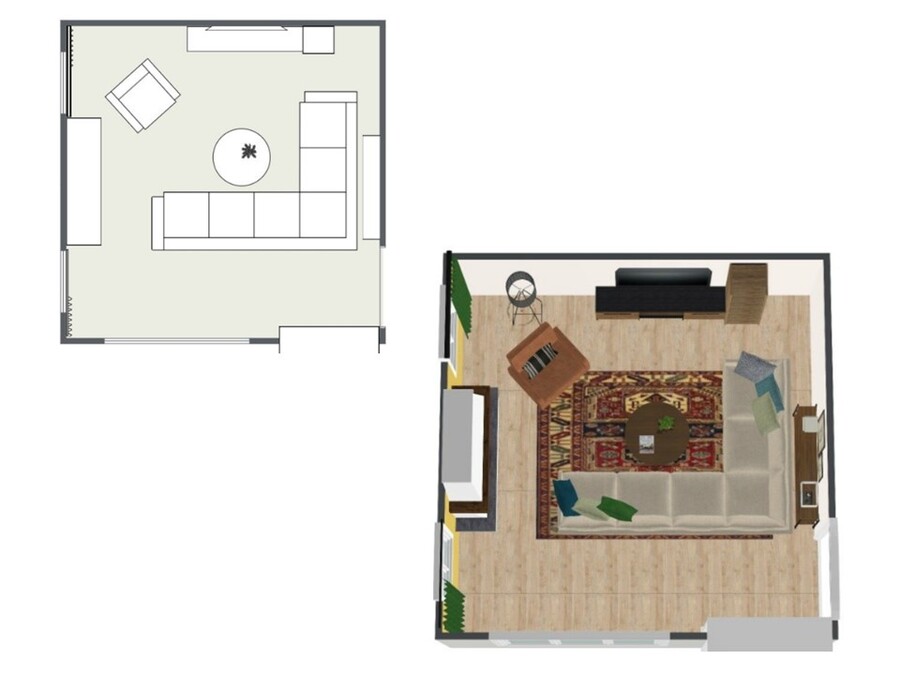
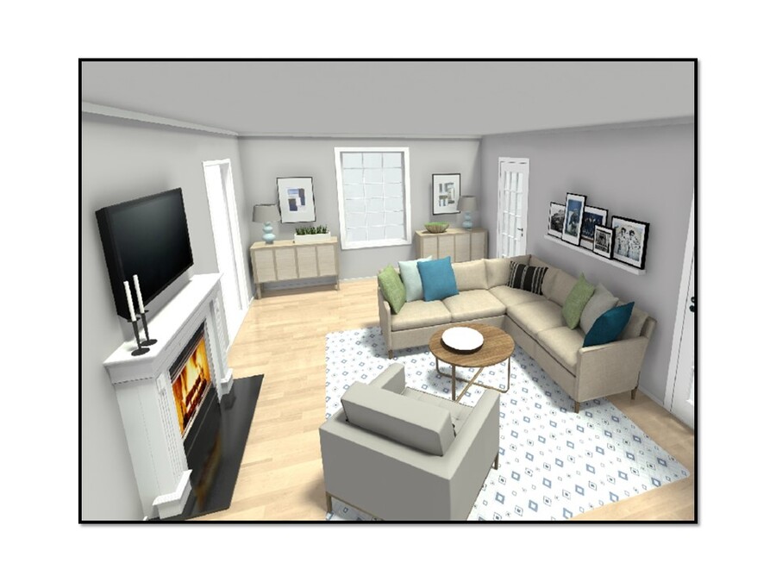
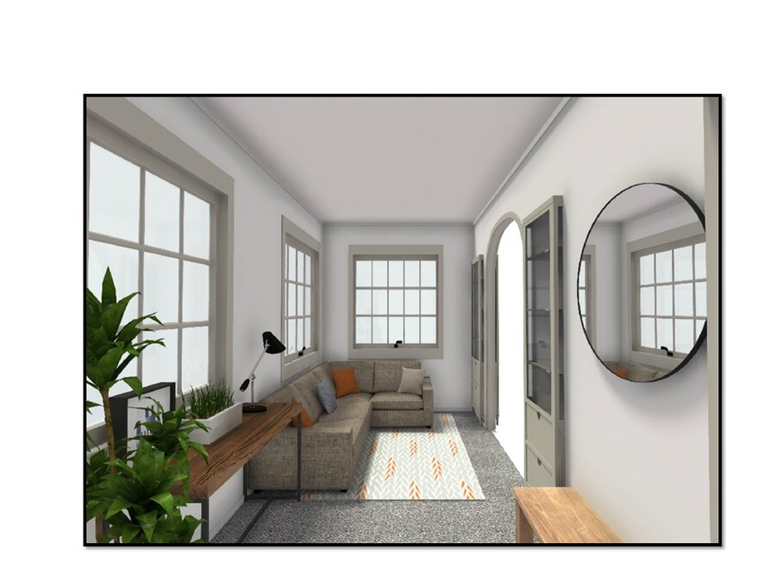
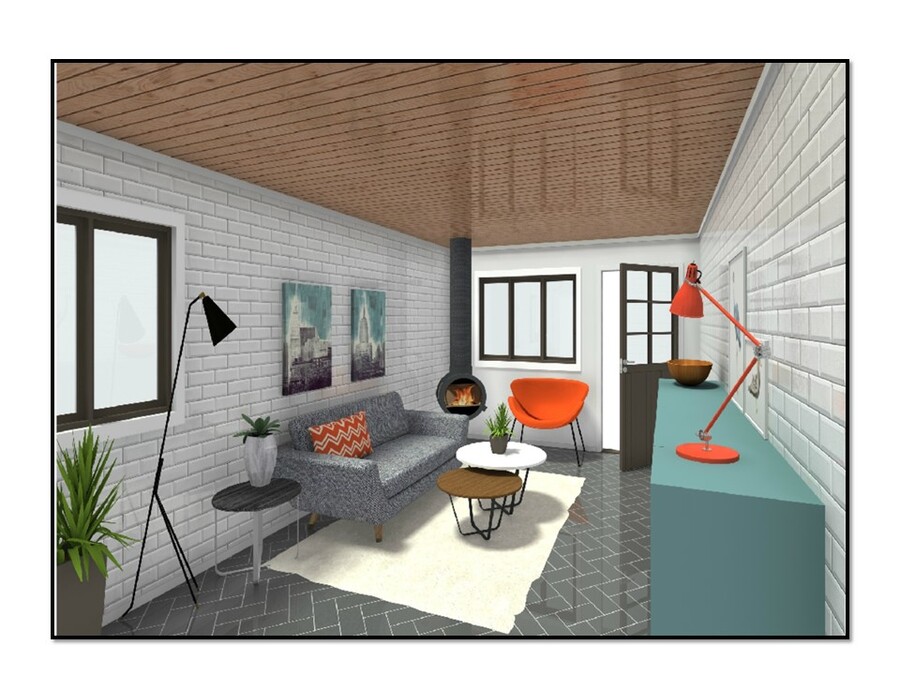
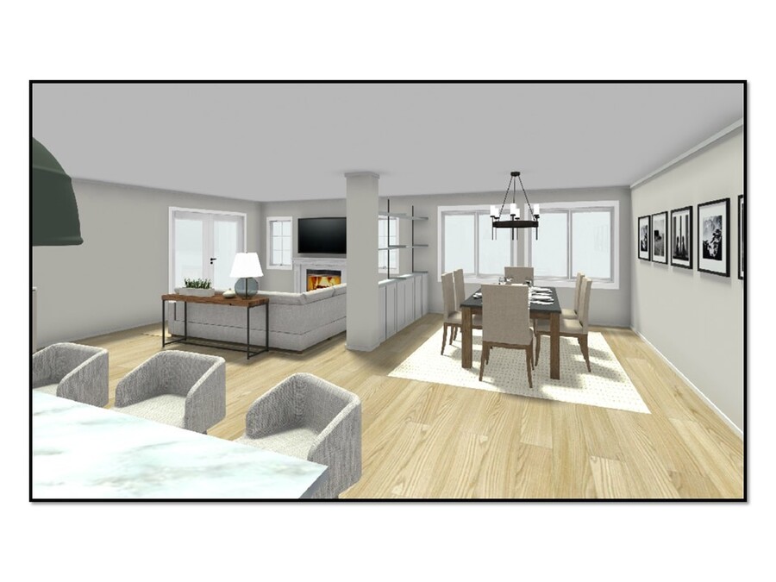
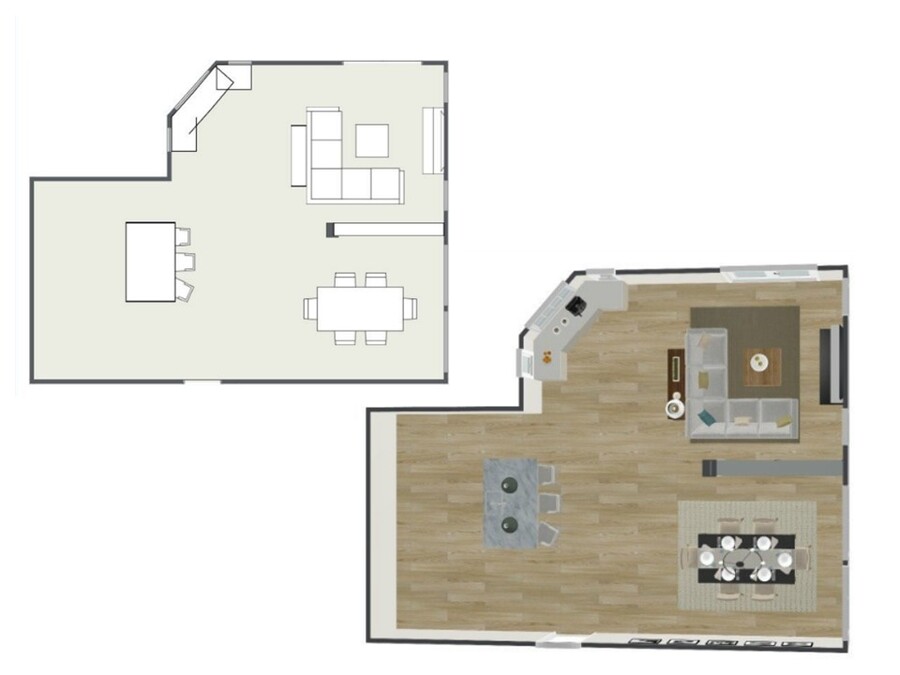
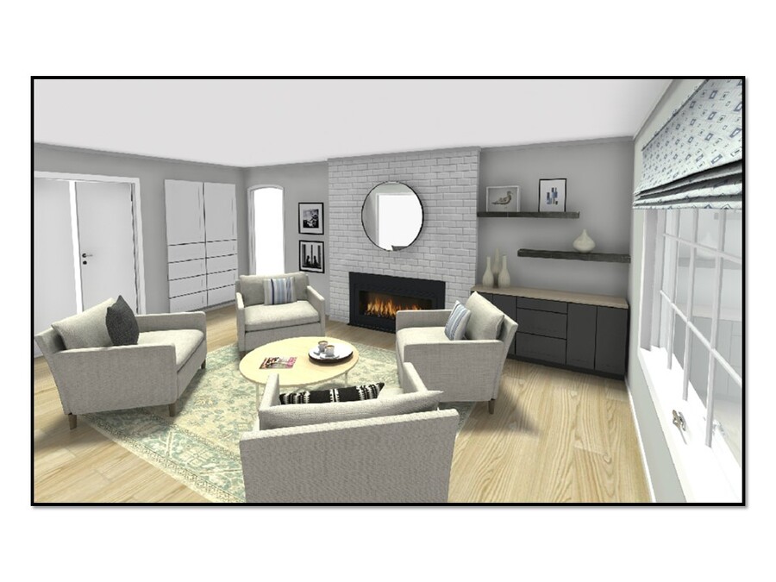
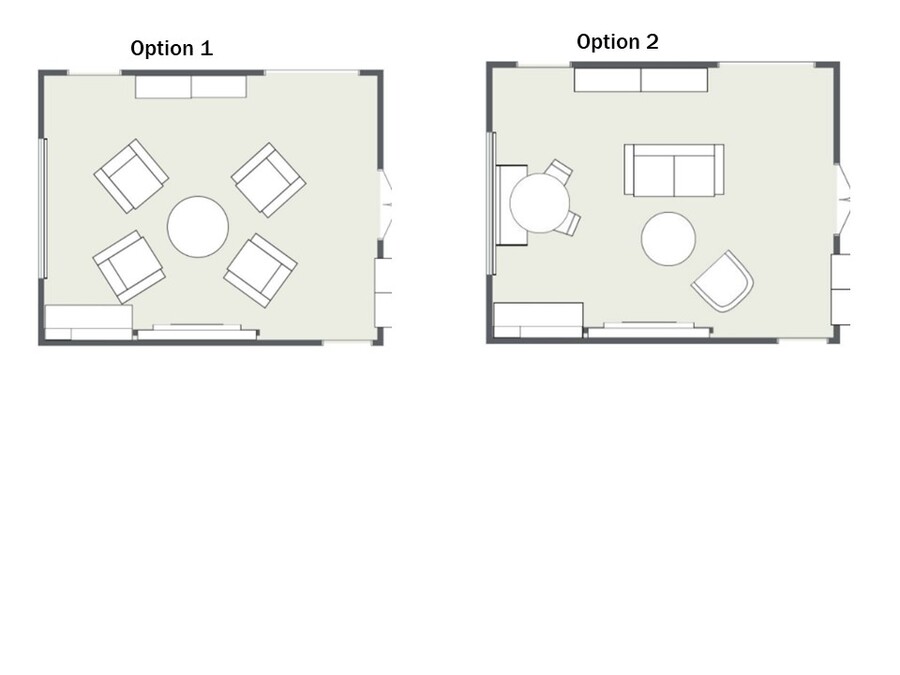
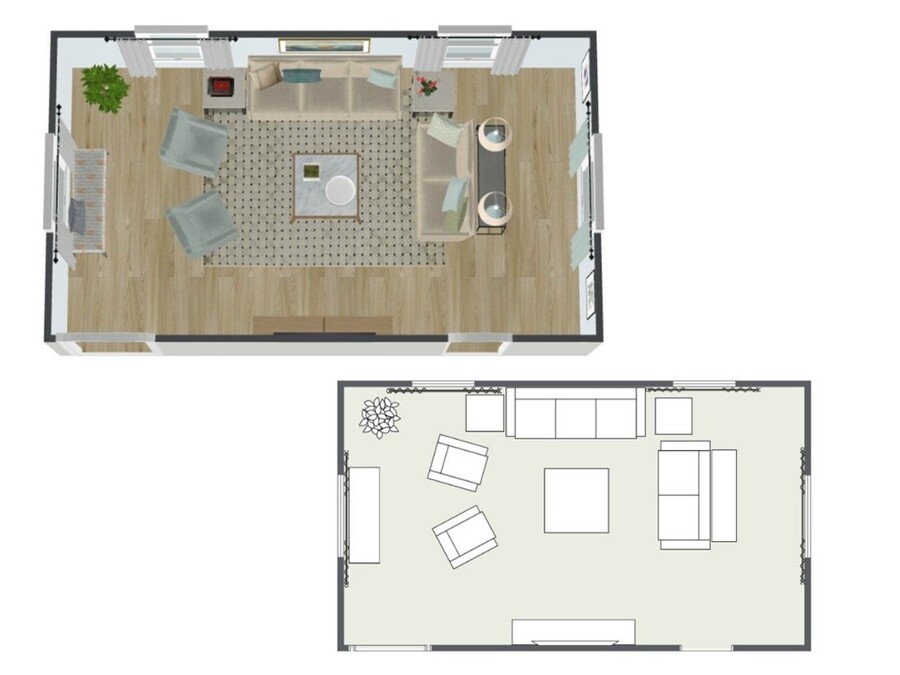
Layout
Not sure what furniture should go where? Tricky room? Need better flow and function? Often
the first step in the design process is deciding on the best and most functional layout. Planning a layout answers questions like:
Can I fit a sectional? Where should the TV go? What size rug do I need? How much furniture
should be in here? How do I get more….seating, storage, counterspace, flexibility? And the
popular “I have no idea what to do in here”.
A design layout starts with a conversation about how you want to use the room/space. The
conversation includes specific desires and needs for the space. I then take detailed
measurements of the space and translate it into a 3D rendering. Once the space is translated
into a 3D room, I begin to place furniture, cabinets, rugs, lighting, etc. to find the best options
that meet the unique needs and challenges of the space. Seeing a room designed in realistic 3D
can be a huge benefit if you are unsure how to design/furnish a space. Sometimes I develop
multiple layout options for my clients to consider.
Detailed measurements with 3D layout options start at $250/room, depending on the size of the
room.
* Kitchen and Bathrooms quoted separately
